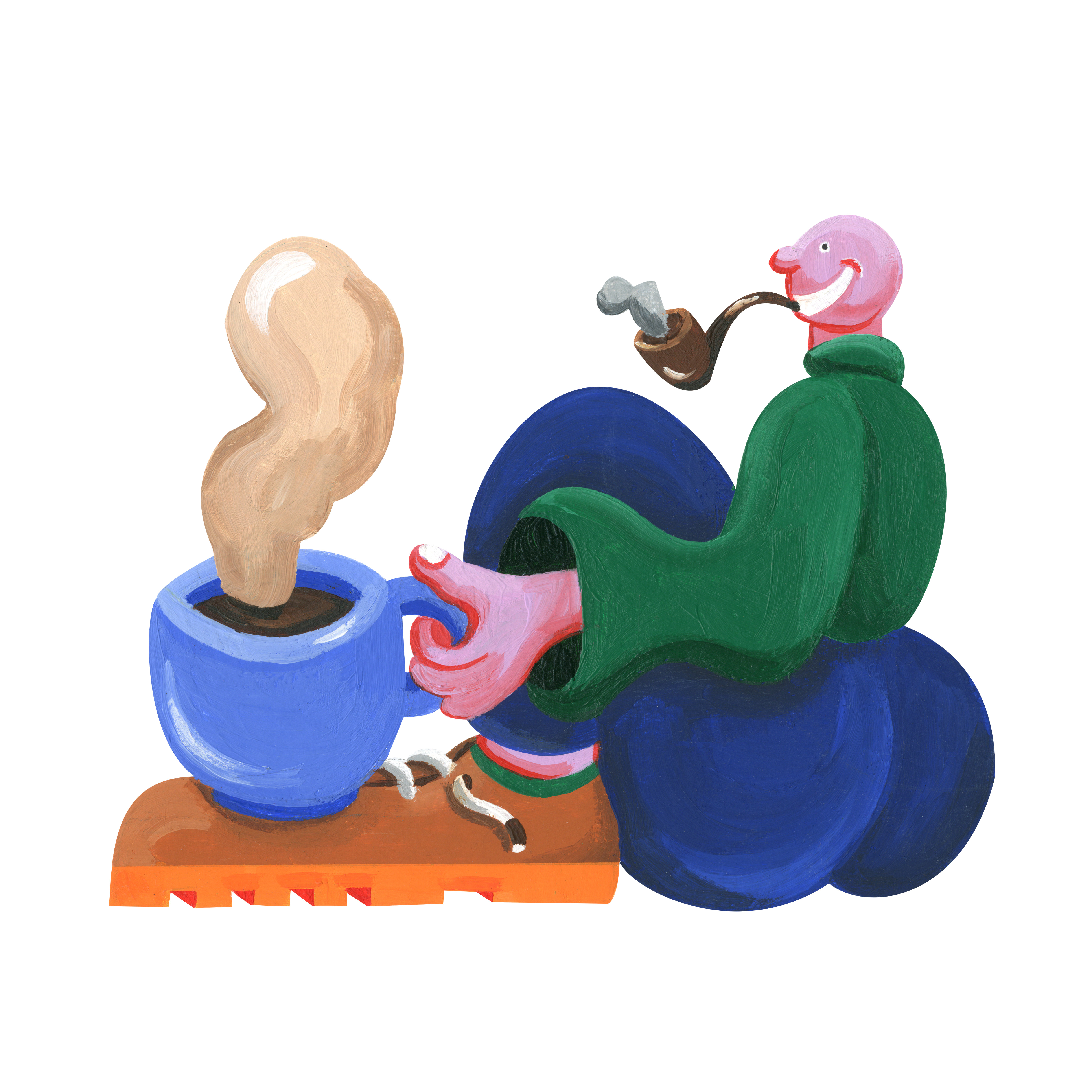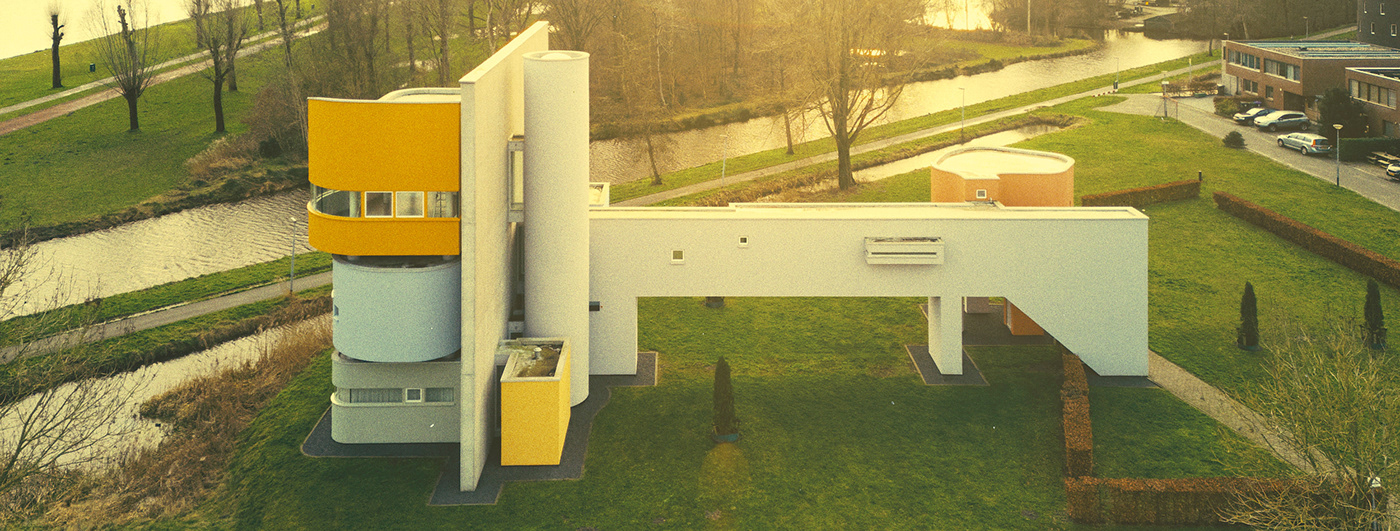
The
Wall House II
Series
The architectural masterpiece, Wall House Number 2, captivates viewers with its variety of shapes, blaze of colour, and exciting details. It stands as an outstanding example of postmodern architecture from the 1980s and 1990s, emphasizing Groningen’s pioneering role in the field at the time.
John Hejduk originally designed it in 1973 as a weekend house, but it wasn’t realized until 2001 as part of the Blue Moon architecture festival in Groningen. Its characteristic feature is a 14-meter-high and 18.5-meter-long wall, from which organically shaped rooms are suspended. The entrance, an interior bridge, and an office lie on the other side of the wall. Since 2004, Wall House has served cultural purposes under the Stichting Wall House Number 2 foundation, offering artist residencies, public tours, various events, and functioning as a knowledge centre.
All images were photographed analogue on Kodak Vision 3 500T film.
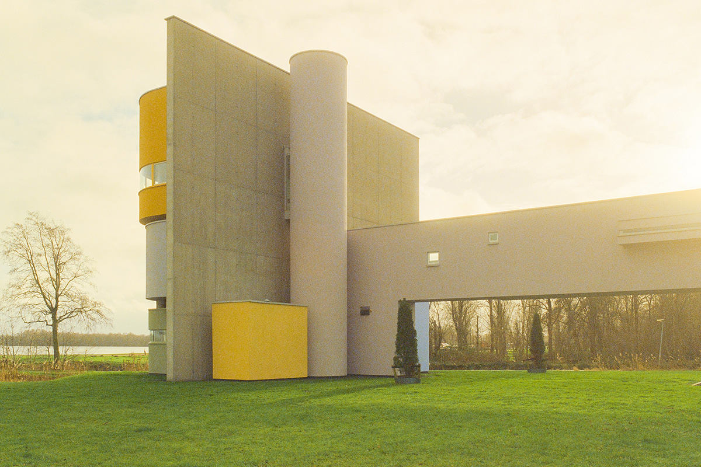
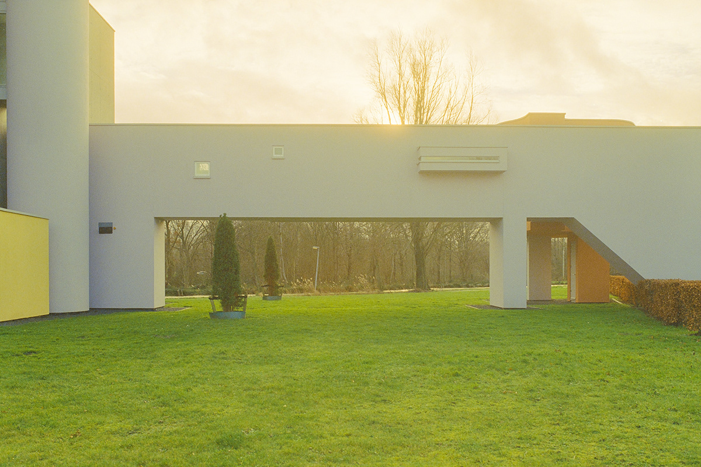
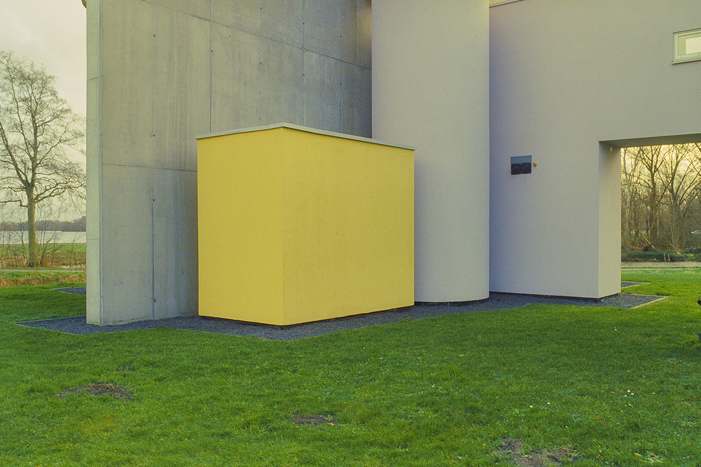


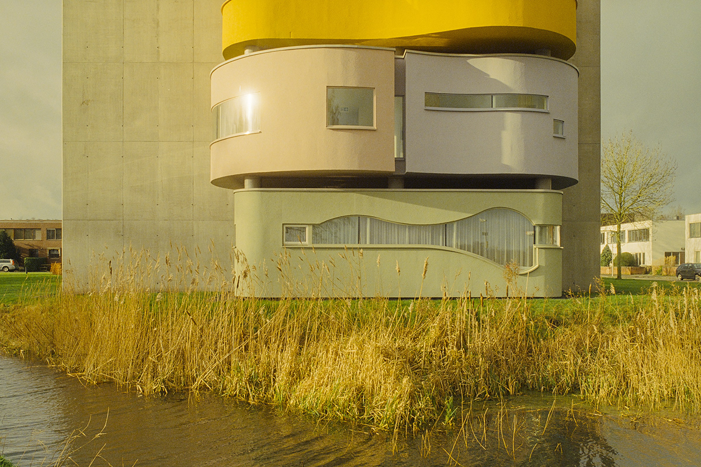


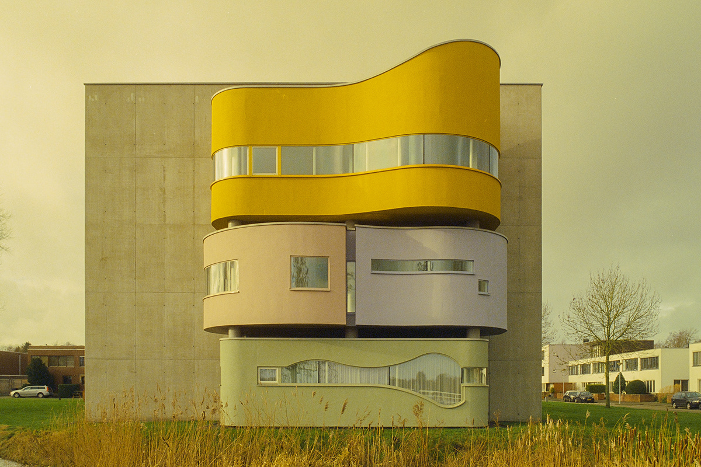
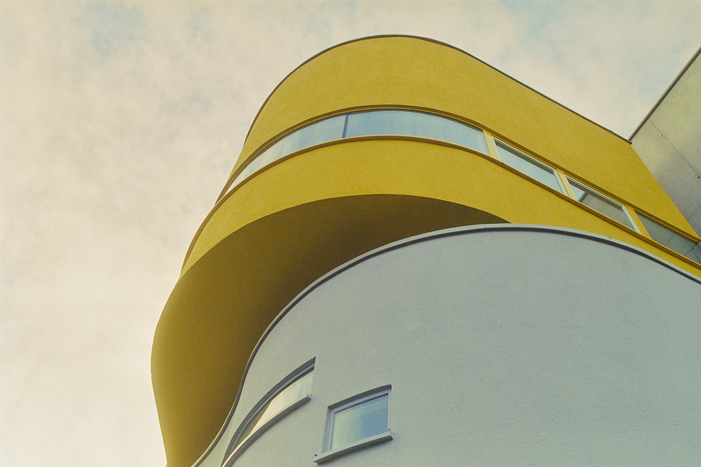



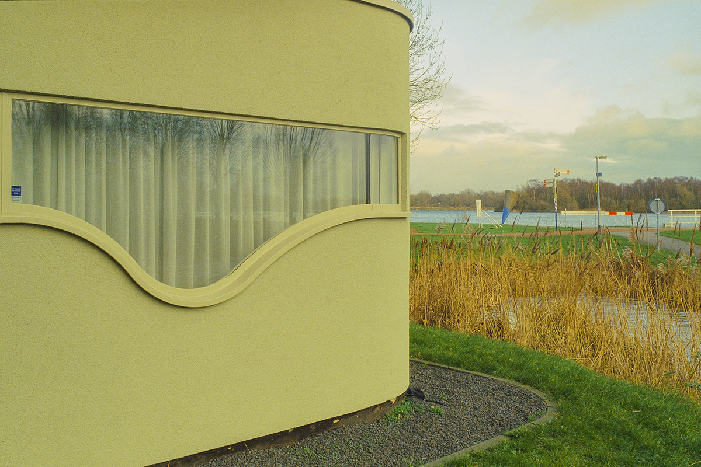



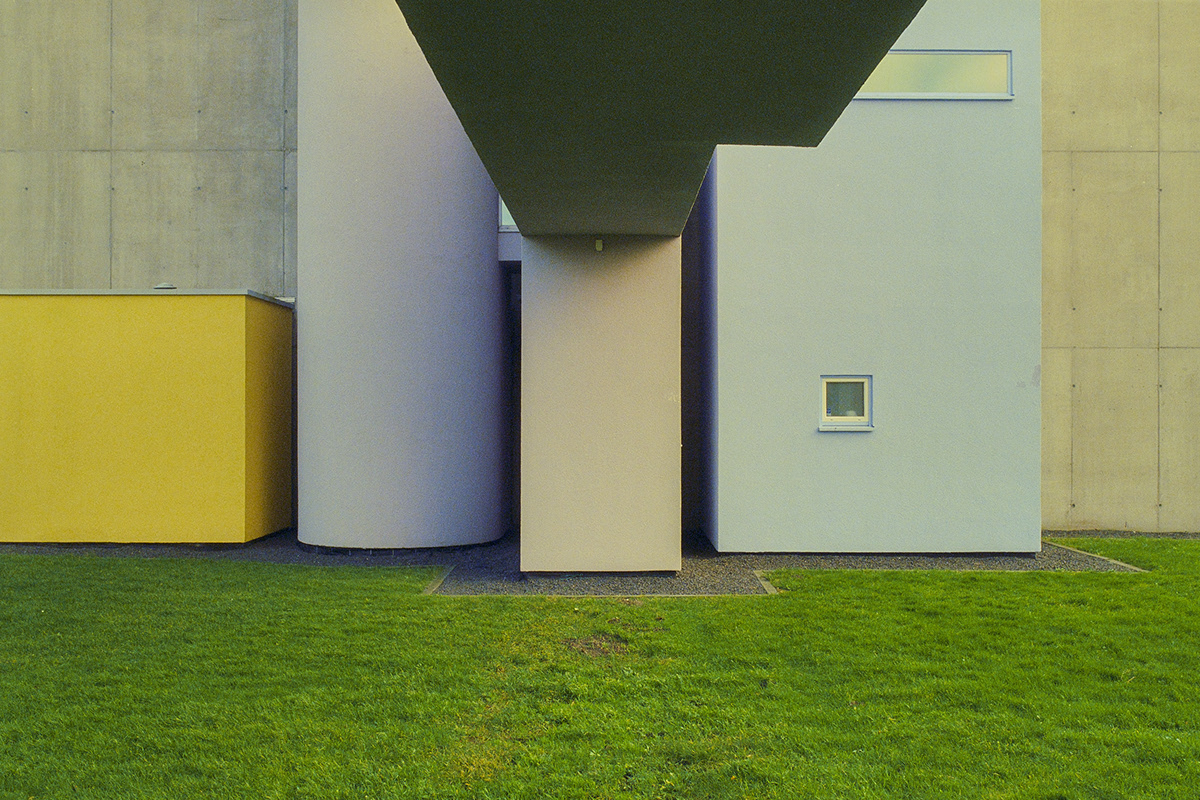


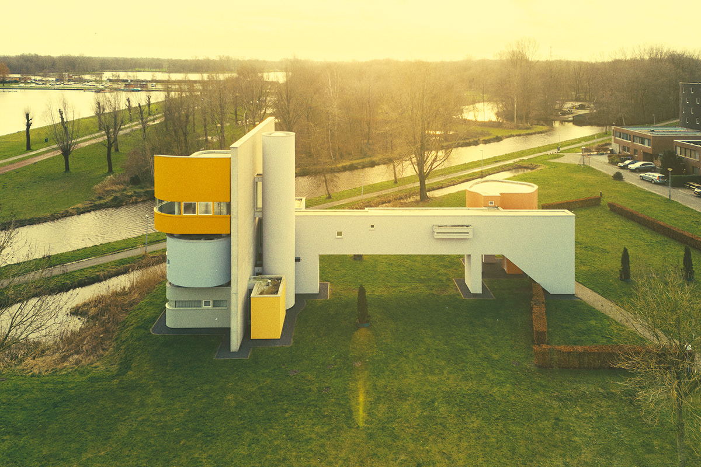
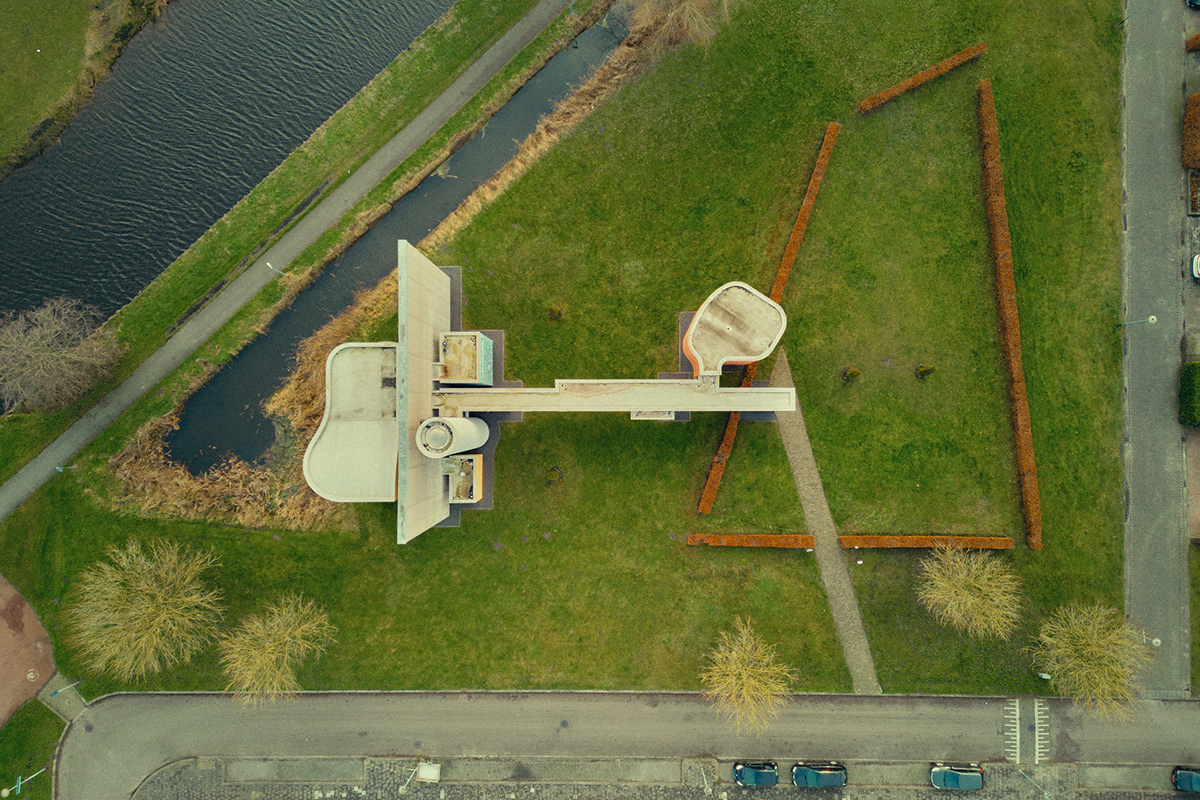
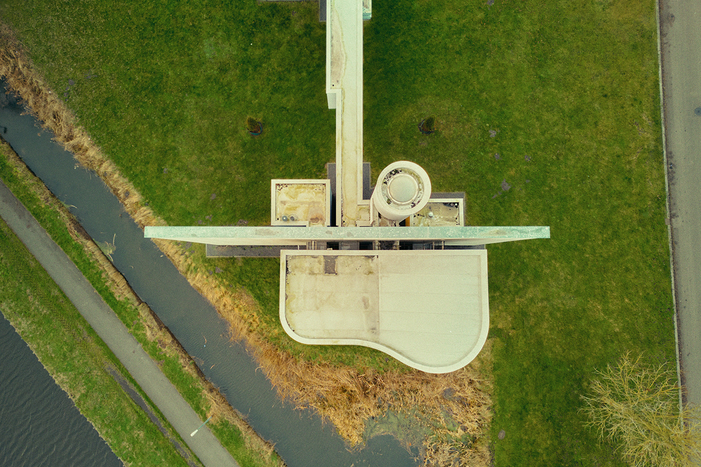
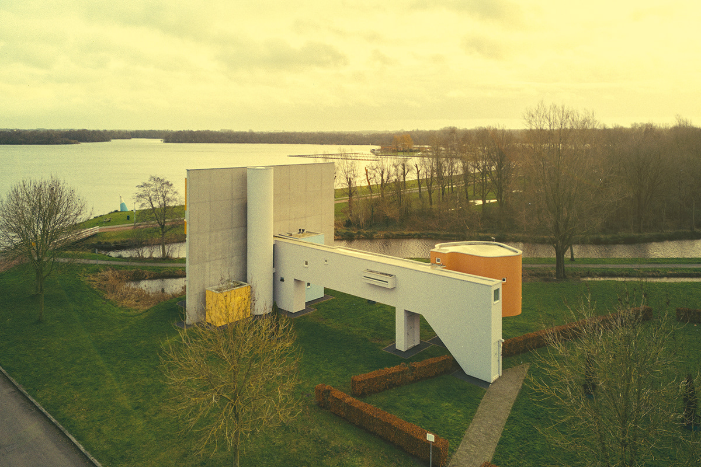
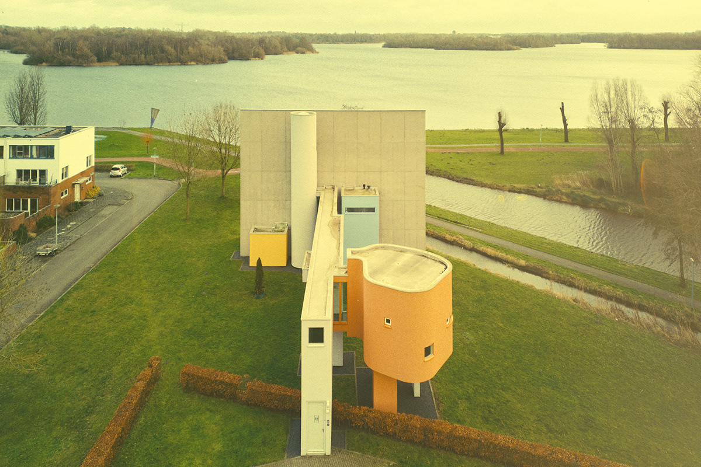
Photography + Editing by David Altrath
Find exclusive prints of my work over at my PRINTSHOP!
contact@davidaltrath.com | Website | Instagram
Thanks for watching!
Find exclusive prints of my work over at my PRINTSHOP!
contact@davidaltrath.com | Website | Instagram
Thanks for watching!
